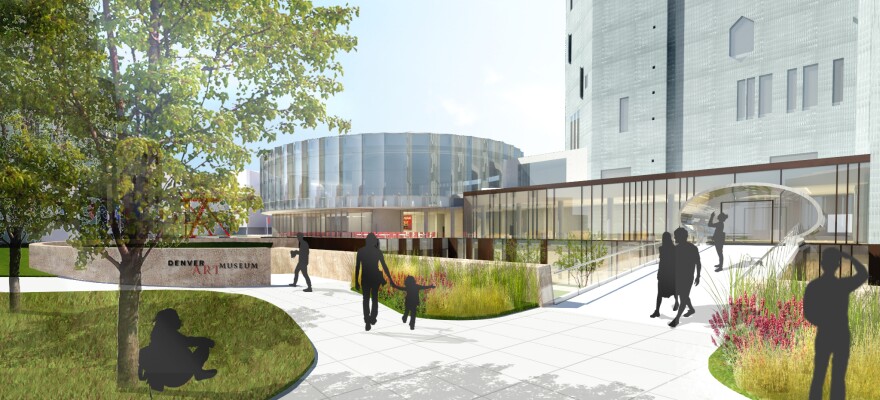Hiring an architect to renovate a building is nothing new. But what happens when the building itself is a work of art?
That’s the challenge for Boston-based Machado Silvetti Architects and Denver’s Fentress Architects. The firms are taking on the renovation of the Denver Art Museum’s iconic North Building.
“It’s uniquely stressful,” joked Jeffry Burchard, an architect with Machado, which specializes in museums. “It’s kind of in our wheelhouse, but that doesn’t mean that it’s any less hard of a thing to take on.”
The seven-story structure was originally designed by renowned Italian modernist Gio Ponti in 1971. It is Ponti’s only completed North American project and was one of the first “high-rise” art museums ever built (“Second only, maybe, to the Whitney,” according to Burchard).
The high-rise is a challenge in and of itself.
“In museums, so much about the experience at a museum is a curation of movement, which works somehow best horizontally, when someone’s able to walk from one gallery to another gallery,” Burchard said. “With a high-rise museum, you get a very different kind of experience on each floor, because you have to go up a stair or through an elevator to get to there.”

Ponti’s design for the DAM specifically avoided one “narrative” over another, Burchard said. In fact, it embraced a combination of designs for a more “idiosyncratic” experience.
“You can go find yourself in a little living-like space for a few hours or you can wander through a gallery,” he said. “There are a lot of different experiences to be had. That’s something we’re very interested in keeping and building off of.”
The North Building was designed to accommodate the DAM’s entire collection when annual attendance was 100,000 visitors. But in recent years, attendance has soared well past that. Last year, more than 700,000 people visited the museum.

One hurdle with the project is juggling the desire to stay true to Ponti’s vision with the need to update the facility to 21st century building codes and technology.
It has the architects constantly asking themselves: What would Ponti do?
Using his original plans and notes, Burchard said the design team will be able to focus on completing some of his unfinished elements, including Ponti’s original vision for a museum with a view.
“Ponti, in his original design, had called for a gallery pavilion on the seventh floor where people could go outside and stand in front of those basically very large scoops that are at the top of the building, and they could see the landscape and the horizon and the Rocky Mountains and the nature that’s around Denver,” he said. “That was always intended to be phase two of the project. In fact, in Ponti’s original drawing it says ‘Phase Two.’”

Additional plans for the architects include expanded gallery spaces, a new welcome center and a space for educational programs. Ponti’s original plan called for an elliptical auditorium, which was never built, Burchard said. The current plan is to complete a version of that auditorium to be used for performances as well as meetings space.
The renovations are estimated to cost $150 million. The DAM recently received a $25 million gift towards the effort -- the largest standalone financial gift in the museum’s history. The goal is to have the project completed in time for the North Building’s 50th anniversary in 2021.
“The Denver Art Museum is really a one of a kind institution, and they are in love with their Ponti building,” Burchard said. “To them it's the most valuable piece in their collection, and that’s very exciting to work with a client who has such high regard for their architecture.”







